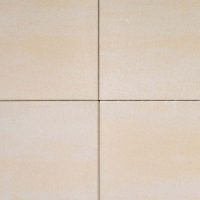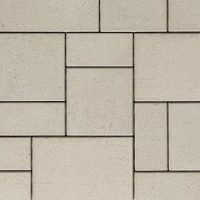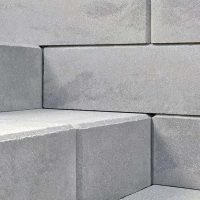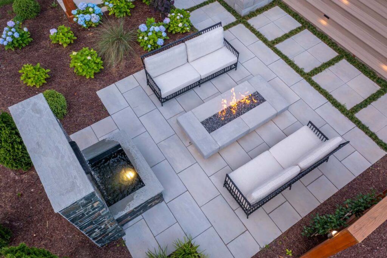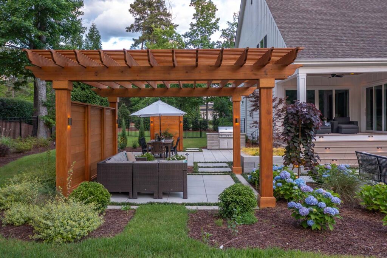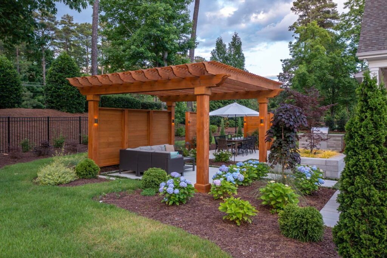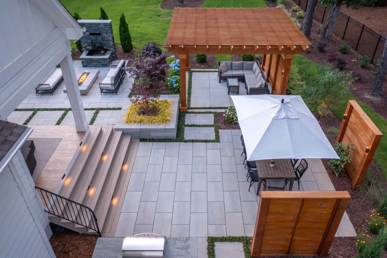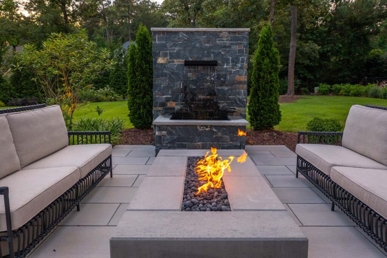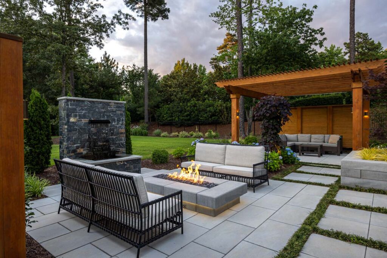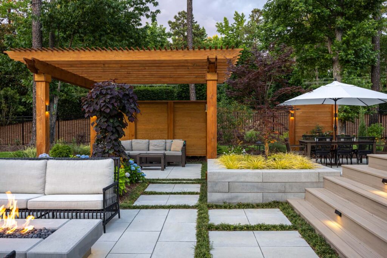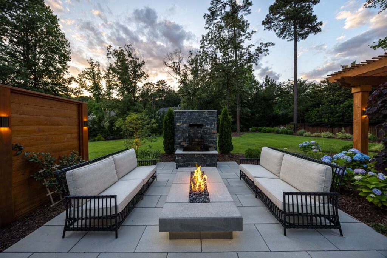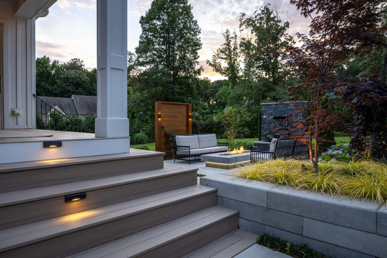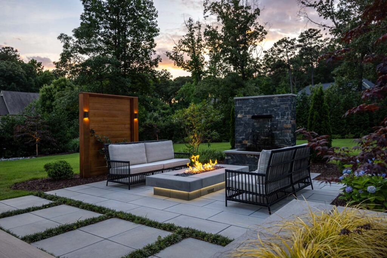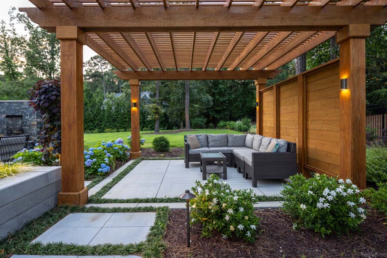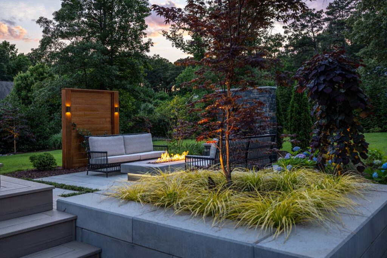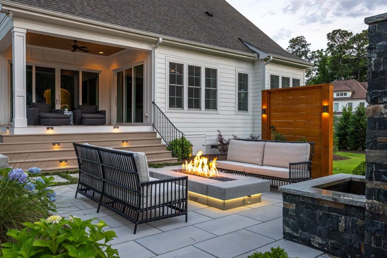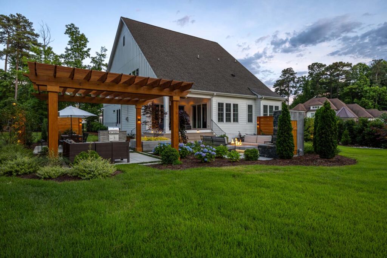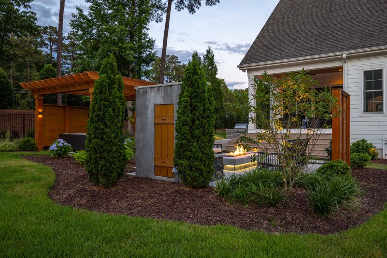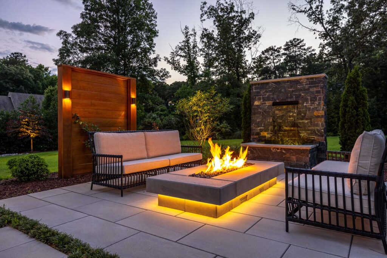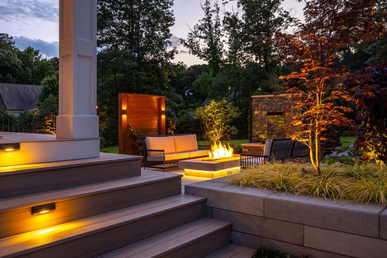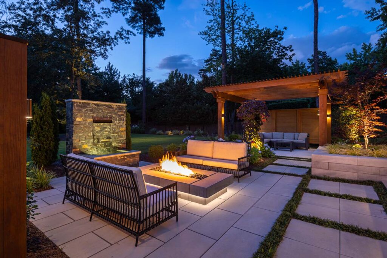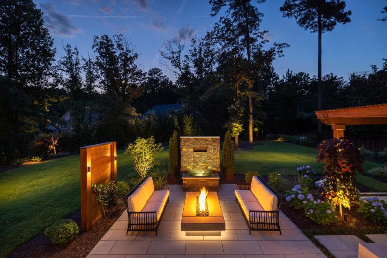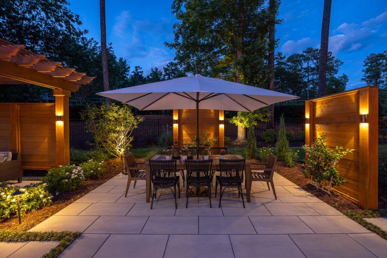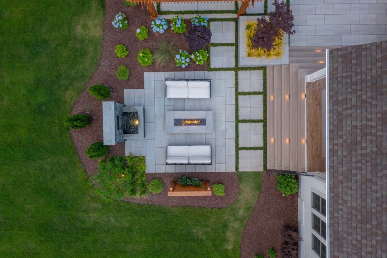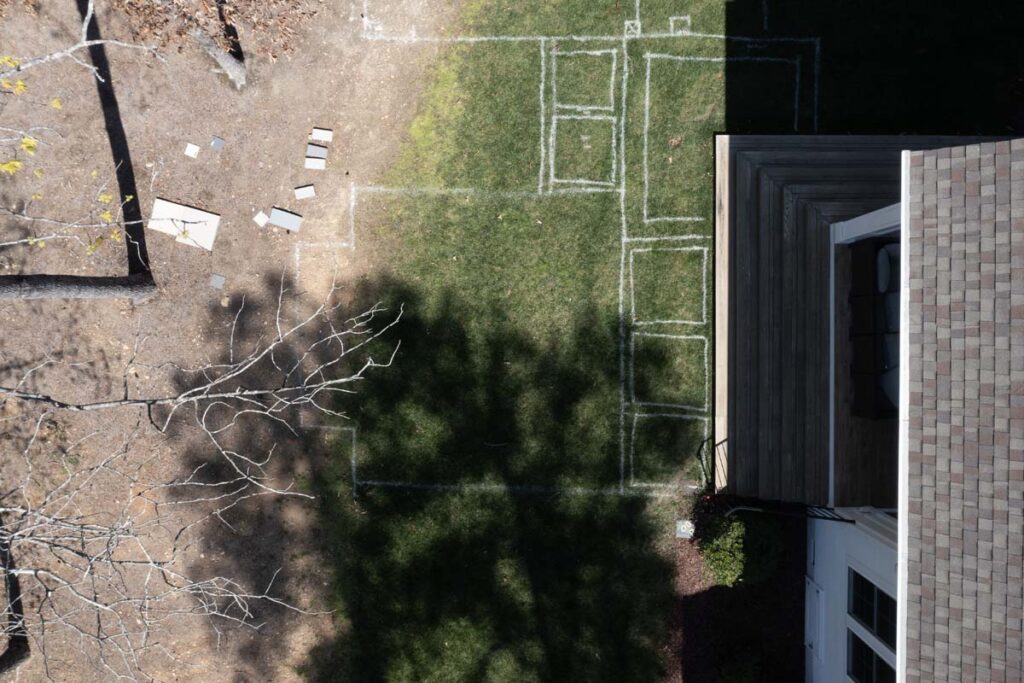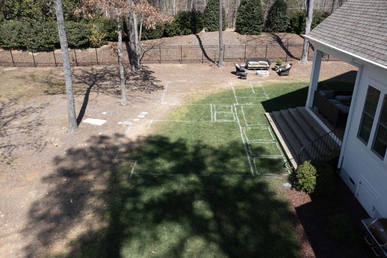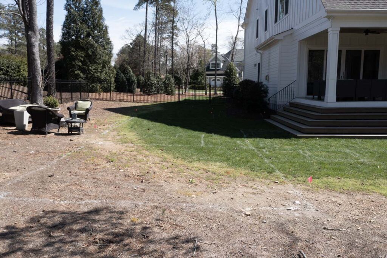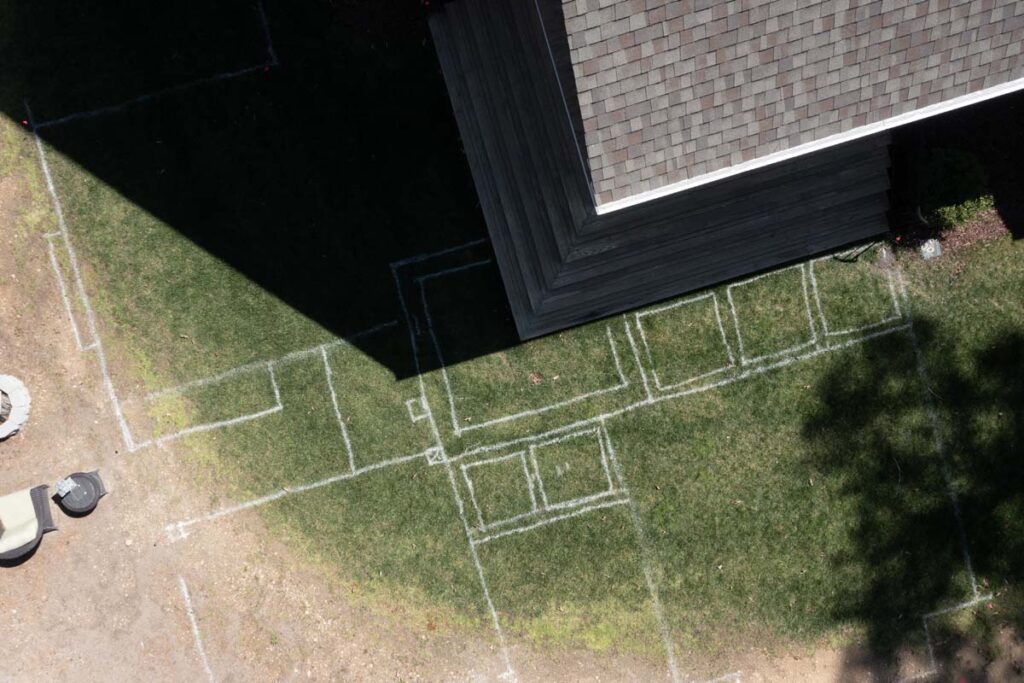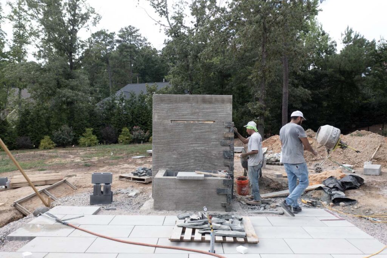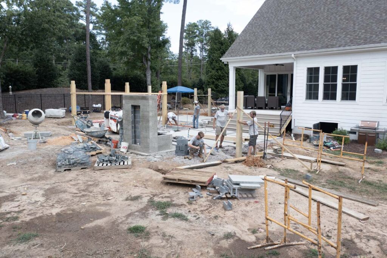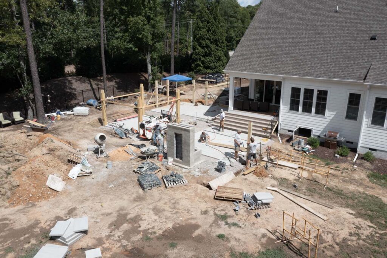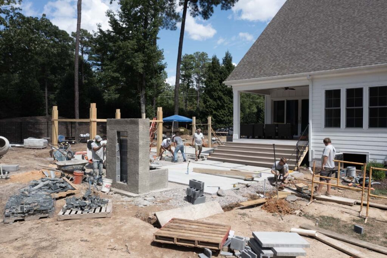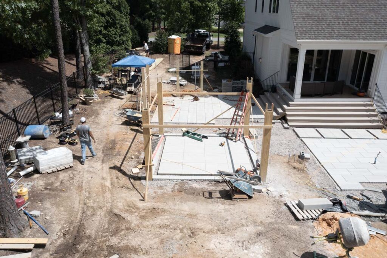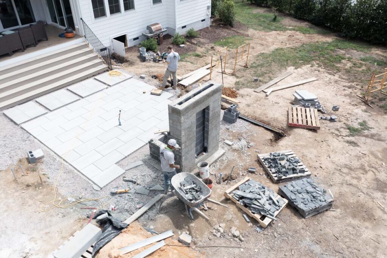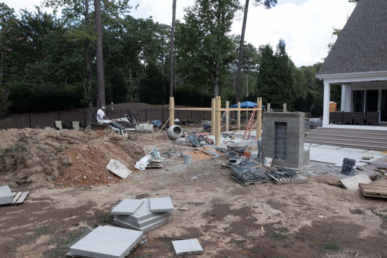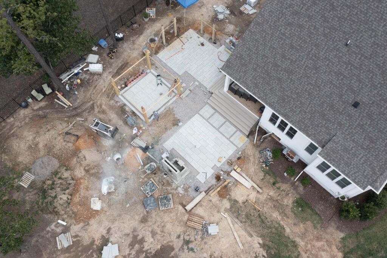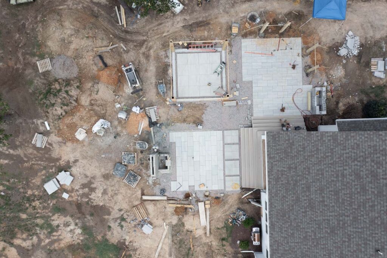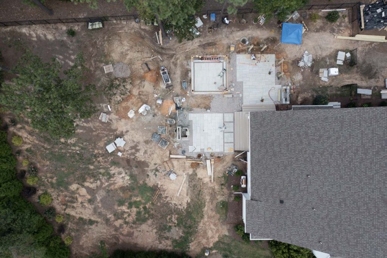The client’s vision for this project was to develop a large backyard entertainment space with separate areas for grilling, dining, lounging, and a fire pit.
The Clear Falls project involved creating an expansive backyard entertainment space with distinct areas for various activities, achieved through modern design elements integrated with warm, natural materials. The collaboration with a landscape architect allowed for both functionality and aesthetic appeal, incorporating state-of-the-art lighting and lush landscaping to create a welcoming outdoor environment.
Raffinato steps were used and stacked for the fire pit and planter, combining modern design with warmth through material choice. Wood privacy panels and a traditional-style pergola made from number one treated wood added privacy. Techo-Bloc Blu Grande pavers and Techo-Bloc Industria were used in two different sizes (36″ x 36″ and 24″ x 24″).
The firepit area and patio design incorporated modern elements like turf outlines and inlays.
The grill and dining areas are located in a separate wing of the patio.
Low voltage lighting strategies were used, including sconces on privacy panels, pergola post uplights, moonlights for yard illumination, and spread lights for landscaping features.
LANDSCAPE DESIGN
The design encompassed an extensive plan covering 10,000 square feet with elements like Compadre zoysia grass, weeping cherries, hostas, gardenias, hydrangeas, green giants, and ornamental maples. Additional accent areas were highlighted with sedges, muhly grasses, black-eyed Susans, dwarf mondo, and dwarf butterfly bushes to define the patio and lawn areas.
